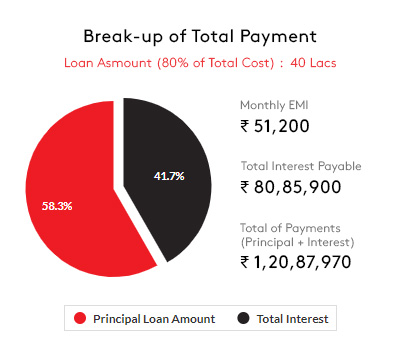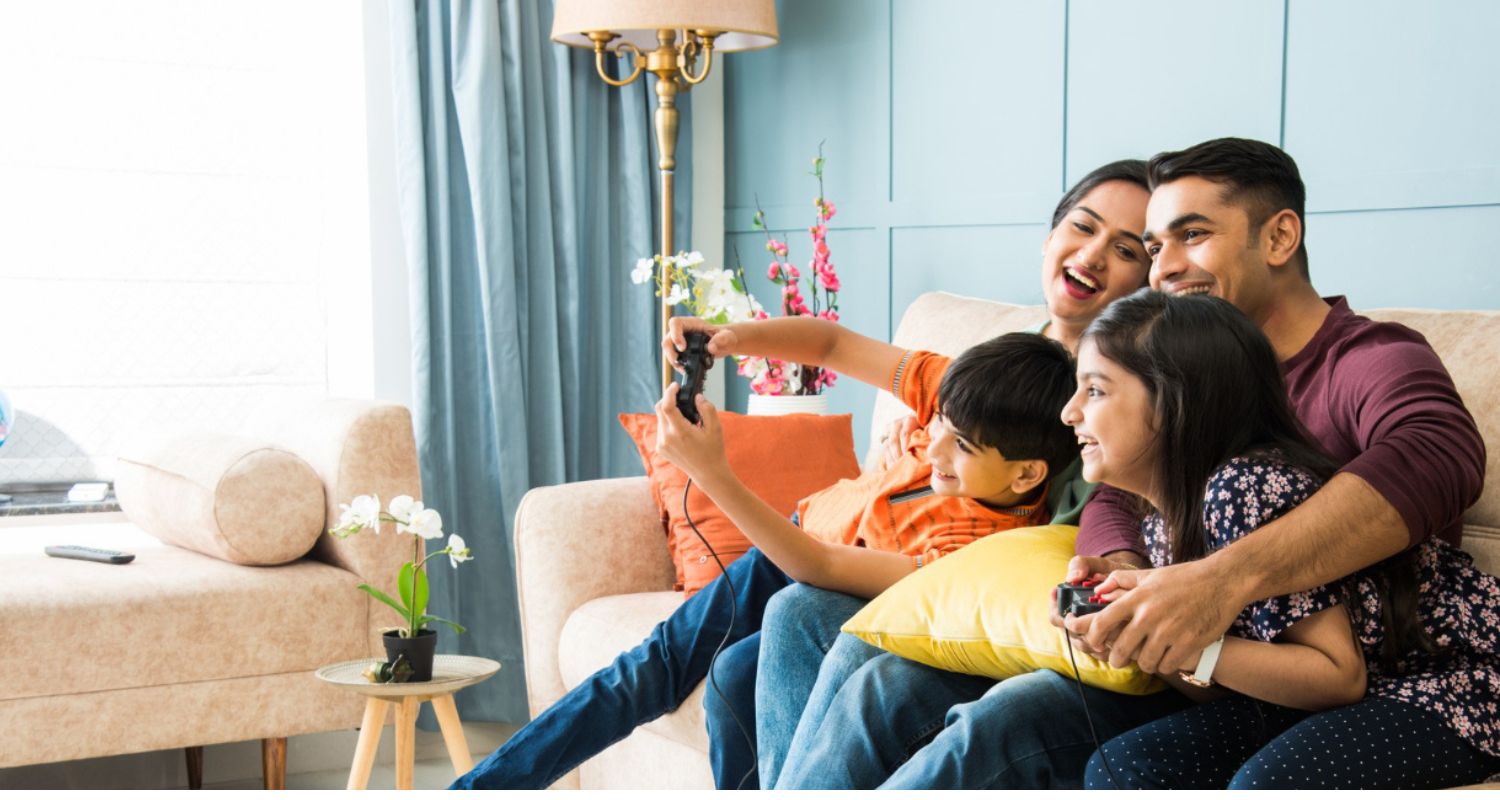
The Resident Tower in sector 150 Noida is an upcoming luxury development currently under construction, offering both 3/4 Bhk apartments for investment. This real estate group caters to residents and investors alike with a range of luxury apartments available at different price points.
The apartments embody both style and comfort, carefully crafted to provide A-Level standards of luxury and durability. Additionally, the surrounding area boasts lush greenery, ensuring a constant supply of fresh air.
Discover Hale The Resident Tower in Sector 150, an upcoming housing society currently under construction in Noida. This development offers available apartments for purchase and promises to provide all necessary facilities and amenities to cater to the needs of homebuyers. Developed by Hale Realtors, Hale The Resident Tower is expected to be ready for possession in October of 2024.
As a RERA-approved society, the project's details and other pertinent information can also be found on the state's RERA website. Its registration number is UPRERAPRJ987428.
Discover all the essential information about this housing community, including Hale The Resident Tower photos, floor plans, payment plans, brochure download process, and other fascinating details about your upcoming residence.
Read More >> Jogging Track
Jogging Track Lawn Tennis Court
Lawn Tennis Court Zoomba Zone
Zoomba Zone Basket Ball Court
Basket Ball Court Amphitheatre
Amphitheatre Car Wash Area
Car Wash Area Foot Ball Ground
Foot Ball Ground Pet Zone
Pet Zone Skatting Area
Skatting Area Squash Court
Squash Court Table-Tennis
Table-Tennis Yoga
Yoga Kids Pool
Kids Pool Senior Citizon Area
Senior Citizon Area jacuzzi
jacuzzi Badminton Court
Badminton Court Golf
Golf Party Lawn
Party Lawn| Type | Configuration | Area | Price | Floor Plan |
|---|---|---|---|---|
| Apartments | 3 BHK | 2450/sqft | 3.68 Crs* | Floor Plan |
| Apartments | 3 BHK | 2750/sqft | 4.13 Crs* | Floor Plan |
| Apartments | 3 BHK | 2850/sqft | 4.28 Crs* | Floor Plan |
| Apartments | 4 BHK | 3650/sqft | 5.48 Crs* | Floor Plan |


© 2024 INFRAGUIDEREALTORS.COM. ALL RIGHTS RESERVED