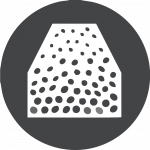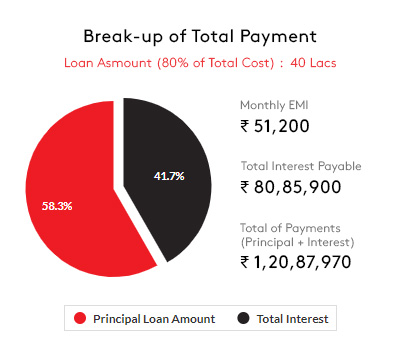
The Samridhi Group has launched their new project, named Daksh Avenue, located in Sector 150 of Noida.
Samridhi Group Noida, a rapidly expanding real estate brand, stands out as one of India's top building and construction companies in the private sector. Among its impressive portfolio is Samridhi Daksh Avenue Noida, located in Sector-150, known for its lush greenery and prime location in Delhi NCR. These ultra-luxurious apartments offer a modern take on history with vibrant colors and picturesque views of the surrounding greenery and sports sector. Residents can immerse themselves in the tropical lifestyle from the comfort of their spacious rooms or private balconies. Despite being a young company, Samridhi Group continues to make a mark in the industry.
Since its establishment in 2013, the group has consistently delivered a variety of exceptional residential townships. These properties are thoughtfully crafted and constructed to offer top-notch living experiences at reasonable prices, meeting the growing need for affordable housing in today's ever-evolving economic climate and rapidly changing infrastructure industry.
Samridhi Noida has gained a strong reputation for its exceptional residential complexes, strategically built in prime areas across Noida and Delhi NCR. Our offerings include RERA registered 3, 4, and 5 BHK homes and apartments for sale in Noida. These properties are packed with numerous amenities, advantageous locations, innovative investment options, and most importantly, provide great value for your money!
At Samridhi Daksh Avenue brochure, our company philosophy is centered on three core principles: quality, timely delivery, and transparency. These values are the key to our success and serve as the driving force behind our unique products. They set us apart from the competition and inspire us to continuously innovate.
Upcoming housing developments in Noida are offering flats for sale on Samridhi Daksh Avenue. Developed by the renowned Samridhi Group, this project is scheduled to be completed in May 2027 and holds the RERA registration number UPRERAPRJ155408. Covering an expansive area of 8.04 acres, it offers around 455 units. This new society in Sector 150 boasts seven towers, each with 22 floors.
At Samridhi Daksh Avenue in Noida, residents can enjoy a range of excellent facilities such as an infinity pool, a swimming pool, and a business lounge. Within the last quarter, home prices at Samridhi Daksh Avenue have changed by 1.8%. Additionally, the nearby Noida Sector 148 Metro Station is a well-known landmark in Sector 150.
The vicinity of Samridhi Daksh Avenue boasts prominent transit options, such as Noida Sector 148, Knowledge Park II, and Noida Sector 147 Metro Stations. Among them, the closest one is Noida Sector 148. Notably, there has been a 7.4% change in property prices in this area during the last quarter.
 Jogging Track
Jogging Track Lawn Tennis Court
Lawn Tennis Court Zoomba Zone
Zoomba Zone Basket Ball Court
Basket Ball Court Amphitheatre
Amphitheatre Car Wash Area
Car Wash Area Foot Ball Ground
Foot Ball Ground Pet Zone
Pet Zone Skatting Area
Skatting Area Squash Court
Squash Court Table-Tennis
Table-Tennis Yoga
Yoga Kids Pool
Kids Pool Senior Citizon Area
Senior Citizon Area jacuzzi
jacuzzi Acupressure Path
Acupressure Path Barbeque area
Barbeque area Badminton Court
Badminton Court multipurpose Court
multipurpose Court Mini Theatre
Mini Theatre In Door Games
In Door Games SPA
SPA Golf
Golf Party Lawn
Party Lawn| Type | Configuration | Area | Price | Floor Plan |
|---|---|---|---|---|
| Apartments | 3 BHK | 1980/sqft | 3.13 Crs* | Floor Plan |
| Apartments | 3 BHK | 2230/sqft | 3.52 Crs* | Floor Plan |
| Apartments | 3 BHK | 2990/sqft | 4.72 Crs* | Floor Plan |


© 2024 INFRAGUIDEREALTORS.COM. ALL RIGHTS RESERVED