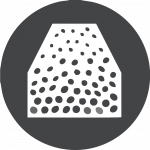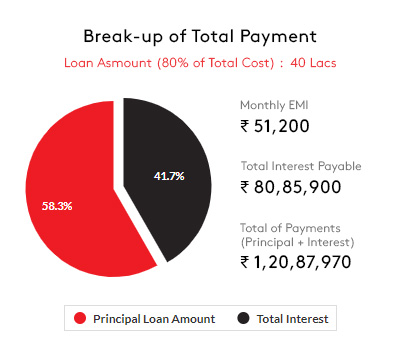
The Prateek Canary project stands out as a top living space in Noida's green Sector 150. First of all, it offers big floor plans with loads of extras like a huge two-level clubhouse. Located in Sector 150, Noida, Prateek Canary is a residential project currently under development by the renowned Prateek Group. Boasting an RERA registration number of UPRERAPRJ591510, this modern living experience is set to be delivered in October 2027. Spread across 12 Acres, the well-spaced project offers thoughtfully designed apartments and a wide range of luxurious amenities. With over 664 residential units, residents can expect all basic facilities and amenities to cater to their needs and requirements. Don't miss out on the opportunity to live in this well-planned project brought to you by Prateek Group with possession scheduled for October 2027!
Prateek Group is a well-known real estate brand in Noida, with a track record of delivering 11 successful projects. At present, they also have another ongoing project under-construction.
You will find all the essential information about this housing society, including Prateek Canary Photos and Floor Plans, along with details on Payment Plans and how to download the Brochure. Additionally, you can discover other exciting facts about your potential future home.
Read More >> Jogging Track
Jogging Track Lawn Tennis Court
Lawn Tennis Court Zoomba Zone
Zoomba Zone Basket Ball Court
Basket Ball Court Amphitheatre
Amphitheatre Car Wash Area
Car Wash Area Foot Ball Ground
Foot Ball Ground Pet Zone
Pet Zone Skatting Area
Skatting Area Squash Court
Squash Court Table-Tennis
Table-Tennis Yoga
Yoga Kids Pool
Kids Pool Senior Citizon Area
Senior Citizon Area jacuzzi
jacuzzi Acupressure Path
Acupressure Path Barbeque area
Barbeque area Badminton Court
Badminton Court multipurpose Court
multipurpose Court In Door Games
In Door Games Party Lawn
Party Lawn| Type | Configuration | Area | Price | Floor Plan |
|---|---|---|---|---|
| Apartments | 3 BHK | 1700/sqft | 2.47 Crs* | Floor Plan |
| Apartments | 3 BHK | 2040/sqft | 2.96 Crs* | Floor Plan |
| Apartments | 3 BHK | 2555/sqft | 3.7 Crs* | Floor Plan |
| Apartments | 4 BHK | 3355/sqft | 4.86 Crs* | Floor Plan |


© 2024 INFRAGUIDEREALTORS.COM. ALL RIGHTS RESERVED