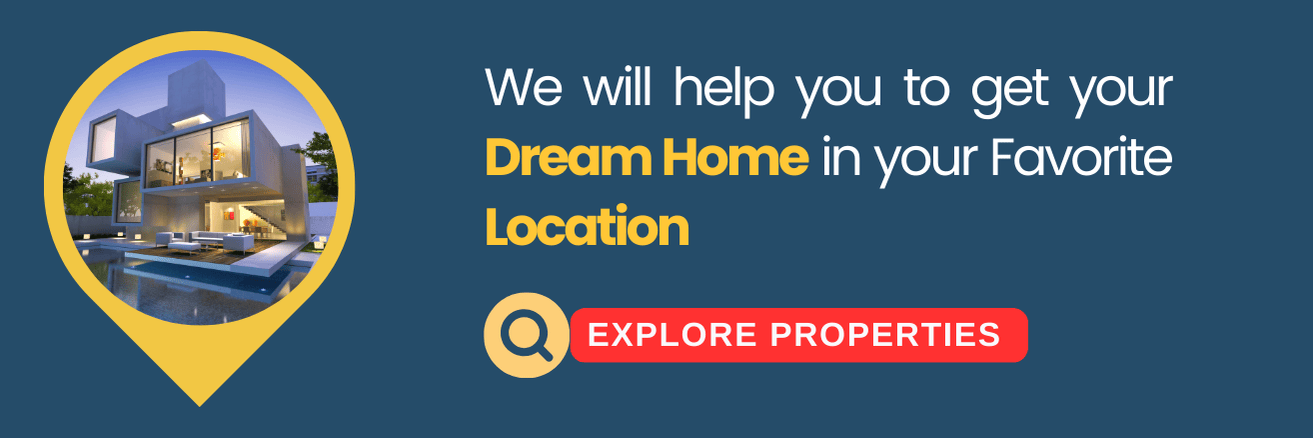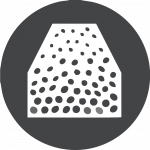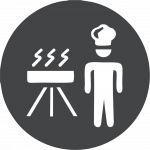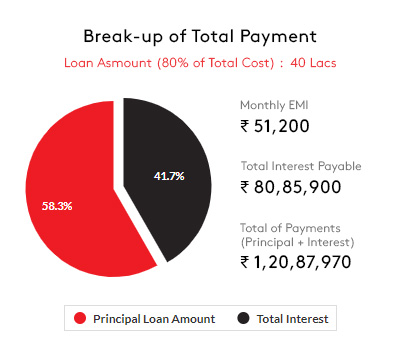
Indiabulls Estate and Club Sector 104, Gurgaon Dwarka Expressway
Indiabulls Estate & Club 1 stands as a premier residential development, located in the coveted area of Gurgaon, strategically situated in Sector-104, Dwarka Expressway, Gurgaon. A high-end residential development that promises ease and elegance is Indiabulls Sector 104. Spacious and well-designed apartments in the 3BHK + Servant and 4BHK + Servant configurations are available in this residential complex.
The project has received RERA approval, and Indiabulls Estate & Club 1's RERA number is 124 OF 2024. This project offers seven acres of green space on a 17-acre plot of property. Experience an enhanced lifestyle with the top-of-the-line amenities featured in this premium project.
The clubhouse, spanning over 100,000 square feet, offers a wide array of amenities such as a temperature-controlled pool, gym, beautiful gardens, and various recreational spaces for the residents' enjoyment. Additionally, the project provides a range of amenities such as a 5-tier security system, power backup, and ample parking space to guarantee a secure and convenient living experience.
To guarantee a hassle-free and secure living environment, the project also provides a 5-tier security system, power backup, and plenty of parking. The Indiabulls Estate & Club 1 Sector 104 is ideally situated at Sector 104 on the Dwarka Expressway. Its easy connection and close proximity to Delhi make it one of Gurgaon's most desirable residential areas.
It is easy to access IGI Airport, Delhi, and Gurgaon from Indiabulls Estate & Club luxurious apartments.Its advantageous location on the Dwarka Expressway guarantees easy commutes and close access to facilities such as hospitals, schools, universities, shopping centers, and entertainment areas.
India Bulls Dwarka Expressway, Gurgaon presents an excellent chance for those in search of opulent apartments in Gurgaon, whether for personal enjoyment or investment purposes.
The project is conveniently located near several iconic landmarks such as Yashobhoomi Convention Centre, Delhi's main transportation hub, Diplomatic Enclave, and Omaxe Sports Complex. These noteworthy sites are all within a 10-15 minute drive from the project.
Located near Dwarka Expressway and amidst Gurgaon's expanding infrastructure, this project ensures great potential for value appreciation and appealing returns. It is also surrounded by prestigious residential developments such as Westin Residences 103 and Hero Palatial 104.
For any inquiries or uncertainties about the project, simply reach out to Infra Guide Realtors by calling +91 9910026429 and set up a site visit at your convenience.
Search tags - *enigma dwarka expressway, india bulls dwarka expressway, indiabulls dwarka expressway, indiabulls project in dwarka expressway, centrum park dwarka expressway, dwarka expressway indiabulls, indiabulls centrum park 103, indiabulls centrum park dwarka expressway, indiabulls enigma dwarka expressway, indiabulls housing dwarka expressway, indiabulls society dwarka expressway*
Read More >> Jogging Track
Jogging Track Lawn Tennis Court
Lawn Tennis Court Zoomba Zone
Zoomba Zone Basket Ball Court
Basket Ball Court Amphitheatre
Amphitheatre Car Wash Area
Car Wash Area Foot Ball Ground
Foot Ball Ground Pet Zone
Pet Zone Skatting Area
Skatting Area Squash Court
Squash Court Table-Tennis
Table-Tennis Yoga
Yoga Kids Pool
Kids Pool Senior Citizon Area
Senior Citizon Area jacuzzi
jacuzzi Acupressure Path
Acupressure Path Barbeque area
Barbeque area Badminton Court
Badminton Court multipurpose Court
multipurpose Court Mini Theatre
Mini Theatre In Door Games
In Door Games SPA
SPA Golf
Golf Party Lawn
Party Lawn
| Type | Configuration | Area | Price | Floor Plan |
|---|---|---|---|---|
| Apartments | 3 BHK | 2464- 2570 sq.ft/sqft | 17500/sqft | Floor Plan |
| Apartments | 4 BHK | 3399 - 3759 sq.ft/sqft | 17500/sqft | Floor Plan |
| Pent House | 4 BHK | 4871-7008 /sqft | 17500/sqft | Floor Plan |


© 2024 INFRAGUIDEREALTORS.COM. ALL RIGHTS RESERVED