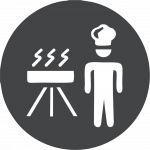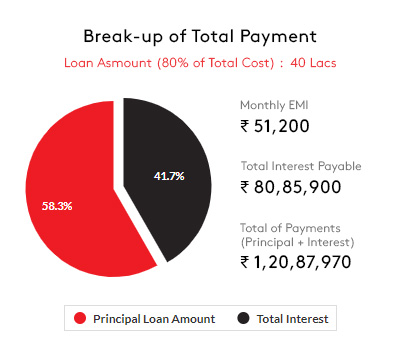
Located in Techzone 4 Greater Noida West, Nirala Estate is a desirable residential community that is ready for immediate occupancy. With a range of apartments available to suit different budgets, these units provide the ideal blend of sophistication and convenience tailored to your needs. Choose from the available 3BHK options and make this society your new home as families have already begun to move in. Take a look at some of the fantastic features offered by Nirala Estate housing society:
Nirala Estate Techzone 4 Greater Noida West boasts a total of 4028 units, spread across 36 towers, each standing tall at 24 floors. Encompassing 25 acres of land in the Techzone 4 area of Greater Noida West, Nirala Estate stands as one of the largest and most expansive residential communities in this region. Offering a wide array of essential facilities, Nirala Estate is designed to suit both your financial means and your preferred way of living.
Techzone 4 Greater Noida West, located in the Greater Noida area, boasts excellent connectivity to various nearby destinations, including Sarvottam International School, Intellicity Business Park, and Yatharth Super Speciality Hospital.
For those seeking ready-to-move projects, Nirala Estate is a suitable option. At this location, you can find a 3BHK Apartment starting at Rs. 1.70 Cr.
 Jogging Track
Jogging Track Lawn Tennis Court
Lawn Tennis Court Zoomba Zone
Zoomba Zone Basket Ball Court
Basket Ball Court Amphitheatre
Amphitheatre Pet Zone
Pet Zone Squash Court
Squash Court Table-Tennis
Table-Tennis Yoga
Yoga Kids Pool
Kids Pool Senior Citizon Area
Senior Citizon Area jacuzzi
jacuzzi Barbeque area
Barbeque area Badminton Court
Badminton Court multipurpose Court
multipurpose Court In Door Games
In Door Games SPA
SPA Party Lawn
Party Lawn| Type | Configuration | Area | Price | Floor Plan |
|---|---|---|---|---|
| Apartments | 3 BHK | 1250/sqft | 1.56 Crs* | Floor Plan |
| Apartments | 3 BHK | 1385/sqft | 1.73 Crs* | Floor Plan |
| Apartments | 3 BHK | 1535/sqft | 1.92 Crs* | Floor Plan |
| Apartments | 3 BHK | 1645/sqft | 2.06 Crs* | Floor Plan |
| Apartments | 3 BHK | 1897/sqft | 2.37 Crs* | Floor Plan |


© 2024 INFRAGUIDEREALTORS.COM. ALL RIGHTS RESERVED