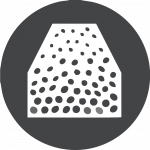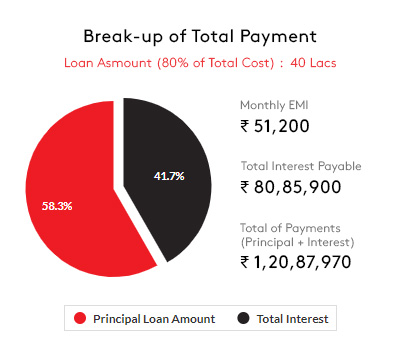
Welcome to M3M The Cullinan, the newest addition to Sector 94 Noida. This impressive mixed-use project boasts a range of amenities specifically tailored to cater to the contemporary needs of today's homebuyers, ensuring unparalleled comfort. Embodying the ultimate definition of luxury living, this opulent venture sets a new standard for upscale lifestyles.
Discover M3M The Cullinan, a symbol of elegance and luxury soaring high in Sector 94, Noida. These expansive 3, 4, and 5 BHK homes boast floor-to-ceiling windows that provide breathtaking views of the city skyline and golf course. From extended balconies to spacious rooms and modern conveniences, each residence is thoughtfully designed with attention to detail. The elaborately designed clubhouse, infinity pool, beautifully landscaped gardens, and exquisite interiors exude a sense of exclusivity at The Cullinan. Experience ultimate sophistication where style and comfort are celebrated every moment.
Experience the height of luxury at M3M The Cullinan Noida, a mixed-use development that caters to home-seekers seeking the utmost in upscale living. With carefully crafted offerings fit for royalty and guaranteed to elevate your social status, this is a truly unmatched opportunity for an elite lifestyle.
RERA Number
The residential and commercial development of M3M The Cullinan is RERA-approved. The RERA registration number is UPRERAPRJ442214. All project-related details can be checked thoroughly by the end user on the government website.
Site Layout
The site of M3M The Cullinan is designed majestically and is spread over a total land area of 12.8 acres. The project offers 370 residential units in three configurations: 3 BHK, 4 BHK, and 5 BHK apartments, with sizes ranging from 3200 sq. ft. to 6200 sq. ft. Launched in April 2023, the possession is expected in April 2028. The building features 5 towers with a G+33 floor structure.
 Jogging Track
Jogging Track Lawn Tennis Court
Lawn Tennis Court Zoomba Zone
Zoomba Zone Basket Ball Court
Basket Ball Court Amphitheatre
Amphitheatre Car Wash Area
Car Wash Area Foot Ball Ground
Foot Ball Ground Pet Zone
Pet Zone Skatting Area
Skatting Area Squash Court
Squash Court Table-Tennis
Table-Tennis Yoga
Yoga Kids Pool
Kids Pool Senior Citizon Area
Senior Citizon Area jacuzzi
jacuzzi Acupressure Path
Acupressure Path Barbeque area
Barbeque area Badminton Court
Badminton Court multipurpose Court
multipurpose Court Mini Theatre
Mini Theatre In Door Games
In Door Games SPA
SPA Golf
Golf Party Lawn
Party Lawn| Type | Configuration | Area | Price | Floor Plan |
|---|---|---|---|---|
| Apartments | 3 BHK | 3270/sqft | 7.85 Crs* | Floor Plan |
| Apartments | 4 BHK | 4315/sqft | 10.36 Crs* | Floor Plan |


© 2024 INFRAGUIDEREALTORS.COM. ALL RIGHTS RESERVED