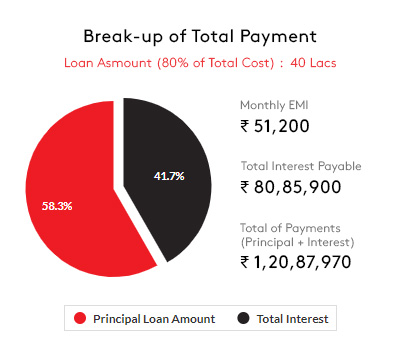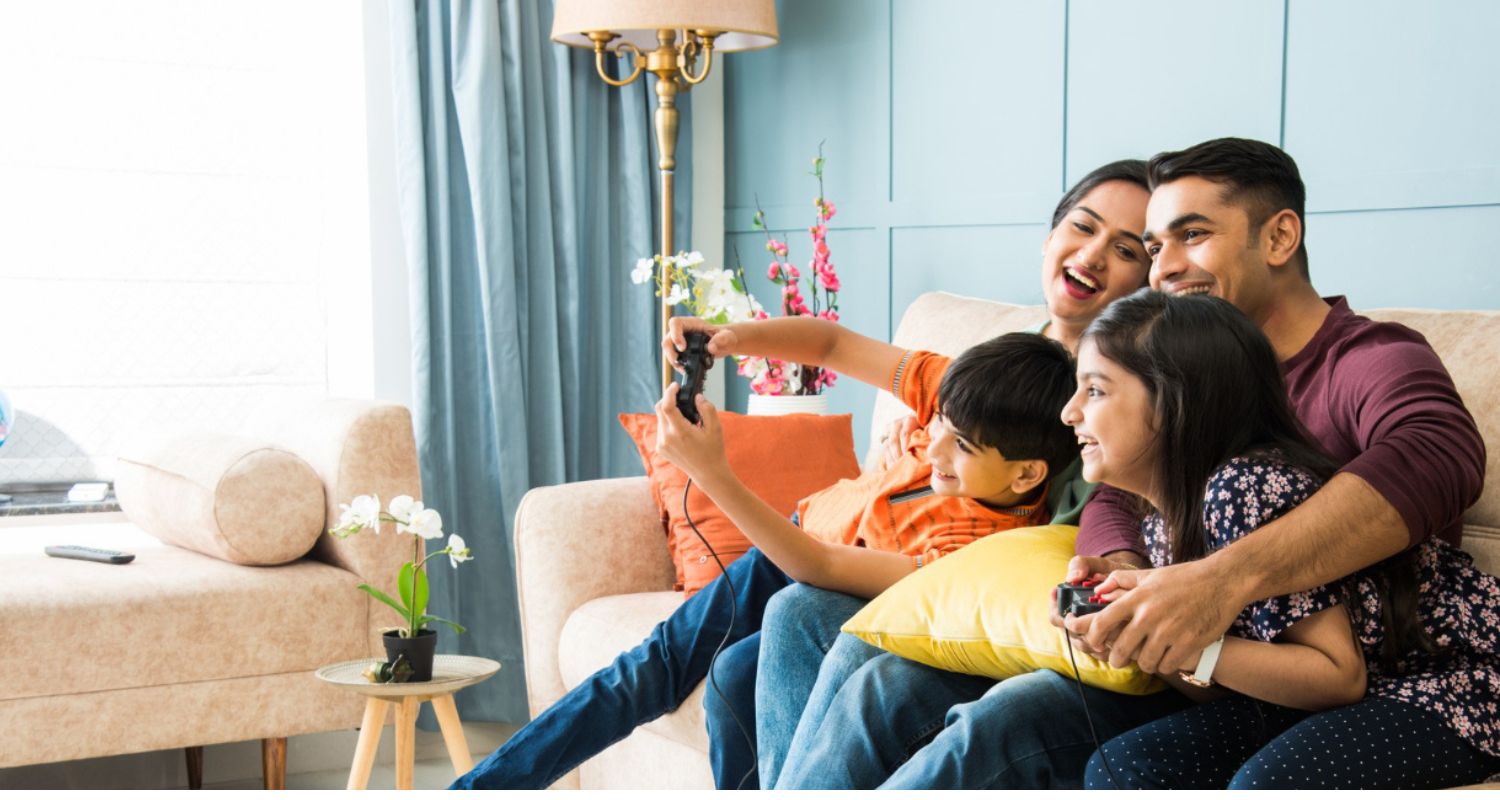
Ivory County, situated in Sector 115 of Central Noida, comprises 28 acres and provides a variety of residential options including 3 BHK, 4 BHK & 5 BHK units. Developed by County Group, this ongoing project has received RERA approval for its three phases. Set in a low-density environment, it boasts modern amenities and plenty of greenery, creating a peaceful atmosphere. Priced between ₹15,000 and ₹17,000 per sq ft, the project emphasizes its premium status and superior construction quality. Its prime location ensures a balance of luxury and convenience in a highly connected area.
Ivory County Sector 115 Noida, a soon-to-be completed residential development by County Group, is set to redefine luxury living in central Noida. With a total of 682 well-appointed units available in 3 BHK, 4 BHK, and 5 BHK configurations, this project offers a variety of options for modern comfort. Designed to cater to every need of its residents, the development boasts numerous amenities and facilities for a seamless living experience.
At Ivory County, residents can indulge in a world of refinement and luxury. This enclave boasts meticulously crafted interiors, lavish amenities, and more. Every aspect of this extraordinary residential project is thoughtfully designed to provide an unparalleled living experience for the Delhi NCR community. The exceptional homes perfectly combine timeless elegance with modern aesthetics at Ivory County.
Ivory County's residential development is RERA-approved and project-specific information can be found on the official RERA website. Potential buyers can access all the necessary details regarding the project through the website. The project is divided into 3 phases, each with its own unique RERA registration number:
Ivory County Phase 1 RERA No. is UPRERAPRJ256314
Ivory County Phase 2 RERA No. is UPRERAPRJ115902
Ivory County Phase 3 RERA No. is UPRERAPRJ507062
Majestic in design and situated in sector 115, Noida, the Ivory County site spans a total of 28 Acres. This exclusive residential enclave is divided into three phases, with the first two set to be completed by December 2028 and the third by December 2029. Each phase will consist of eight towers, each with 29 floors, offering luxurious 3 BHK, 4 BHK, and 5 BHK apartment configurations. The project was launched in July of 2023.
 Jogging Track
Jogging Track Lawn Tennis Court
Lawn Tennis Court Zoomba Zone
Zoomba Zone Basket Ball Court
Basket Ball Court Amphitheatre
Amphitheatre Car Wash Area
Car Wash Area Foot Ball Ground
Foot Ball Ground Pet Zone
Pet Zone Table-Tennis
Table-Tennis Yoga
Yoga Kids Pool
Kids Pool| Type | Configuration | Area | Price | Floor Plan |
|---|---|---|---|---|
| Apartments | 3 BHK | 2034/sqft | 3.36 Crs* | Floor Plan |
| Apartments | 3 BHK | 2304/sqft | 3.8 Crs* | Floor Plan |
| Apartments | 4 BHK | 2727/sqft | 4.5 Crs* | Floor Plan |
| Apartments | 4 BHK | 3195/sqft | 5.59 Crs* | Floor Plan |


© 2024 INFRAGUIDEREALTORS.COM. ALL RIGHTS RESERVED