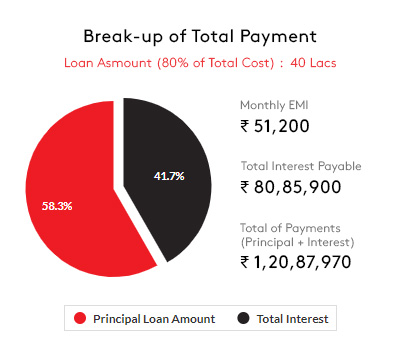
Godrej Properties, a leading real estate developer in India, presents Godrej Riverine, an upcoming residential project in the sought-after Sector 44 of Noida. Situated on a sprawling 6.15 acres of land, this low-density community promises a serene and refreshing lifestyle. Surrounded by lush greenery and the tranquil Noida Golf Course, this project by Godrej Properties is ideal for those seeking comfort, luxury, and excellent connectivity. Comprising of 3 and 4 BHK apartments, this newly launched development boasts a peaceful green neighbourhood and the calming sounds of cascading water features to enhance your living experience. Showcasing top-notch architecture and a well-designed layout that seamlessly integrates luxury with nature, Godrej Riverine truly stands out among other projects spread across more than 6 acres of land.
Godrej Riverine Sector 44 Noida presents carefully crafted 3BHK and 4BHK lavish residences, offering a variety of layouts to cater to diverse family requirements. The 3BHK options include both 3BHK + Study and 3BHK + 2 Study configurations. For those with bigger families, there are multiple choices in the 4BHK category, such as 4BHK + Study, 4BHK + Study + Store, 4BHK + 2 Study + Store, and 4BHK + Study + Family Lounge, providing abundant space and versatility.
Godrej Riverine by Godrej Properties is a lavish residential property that effortlessly blends modern architecture with sophistication. It offers spacious 3 BHK and 4 BHK apartments, designed to maximize natural light and provide excellent ventilation for its residents. Located strategically on the Noida-Greater Noida Expressway and DND Flyway, these upscale homes in Noida provide convenient access to major areas in the National Capital Region (NCR). Additionally, it is surrounded by renowned educational institutions such as Amity Global School, Sunbreeze Public School, Model Nation Public School, Chet Ram Sharma College, and IMS Noida.
Godrej Riverine in Noida offers the ultimate residential experience, boasting numerous amenities and services. These include a refreshing swimming pool, a state-of-the-art fitness centre, an exclusive kids' play area, top-level security and surveillance, and picturesque landscaped gardens.
Read More >> Jogging Track
Jogging Track Lawn Tennis Court
Lawn Tennis Court Zoomba Zone
Zoomba Zone Basket Ball Court
Basket Ball Court Foot Ball Ground
Foot Ball Ground Pet Zone
Pet Zone Skatting Area
Skatting Area Squash Court
Squash Court Table-Tennis
Table-Tennis Yoga
Yoga Kids Pool
Kids Pool Senior Citizon Area
Senior Citizon Area jacuzzi
jacuzzi Badminton Court
Badminton Court Mini Theatre
Mini Theatre In Door Games
In Door Games Golf
Golf Party Lawn
Party Lawn
| Type | Configuration | Area | Price | Floor Plan |
|---|---|---|---|---|
| Apartments | 4 BHK | 3541/sqft | 8.5 Crs* | Floor Plan |
| Apartments | 4 BHK | 3880/sqft | 9.31 Crs* | Floor Plan |
| Apartments | 4 BHK | 4234/sqft | 10.16 Crs* | Floor Plan |


© 2024 INFRAGUIDEREALTORS.COM. ALL RIGHTS RESERVED