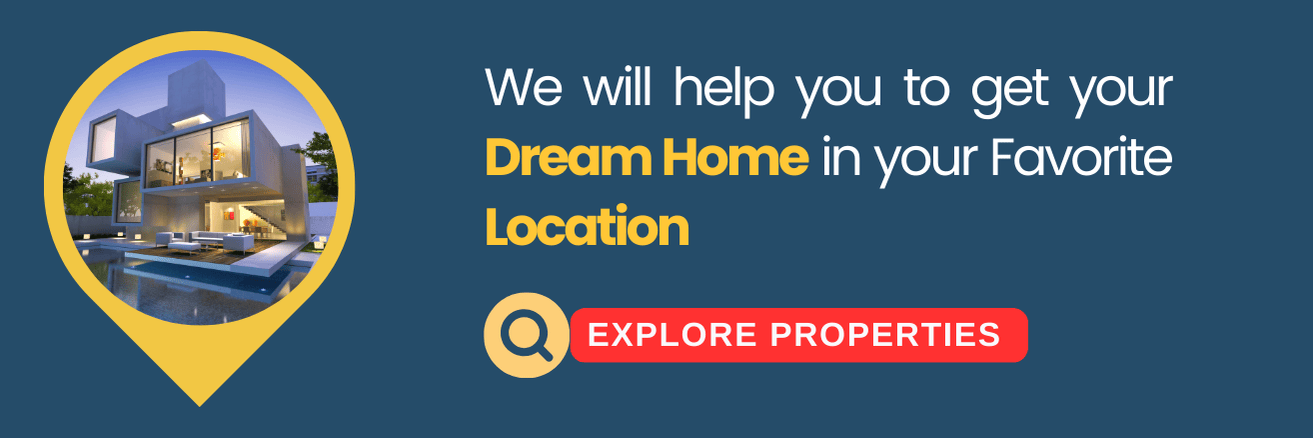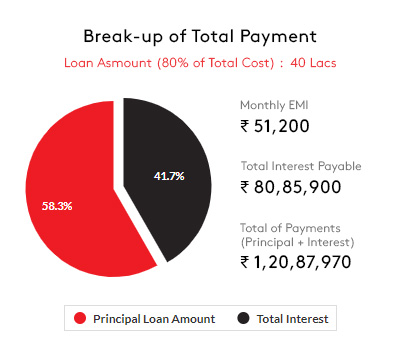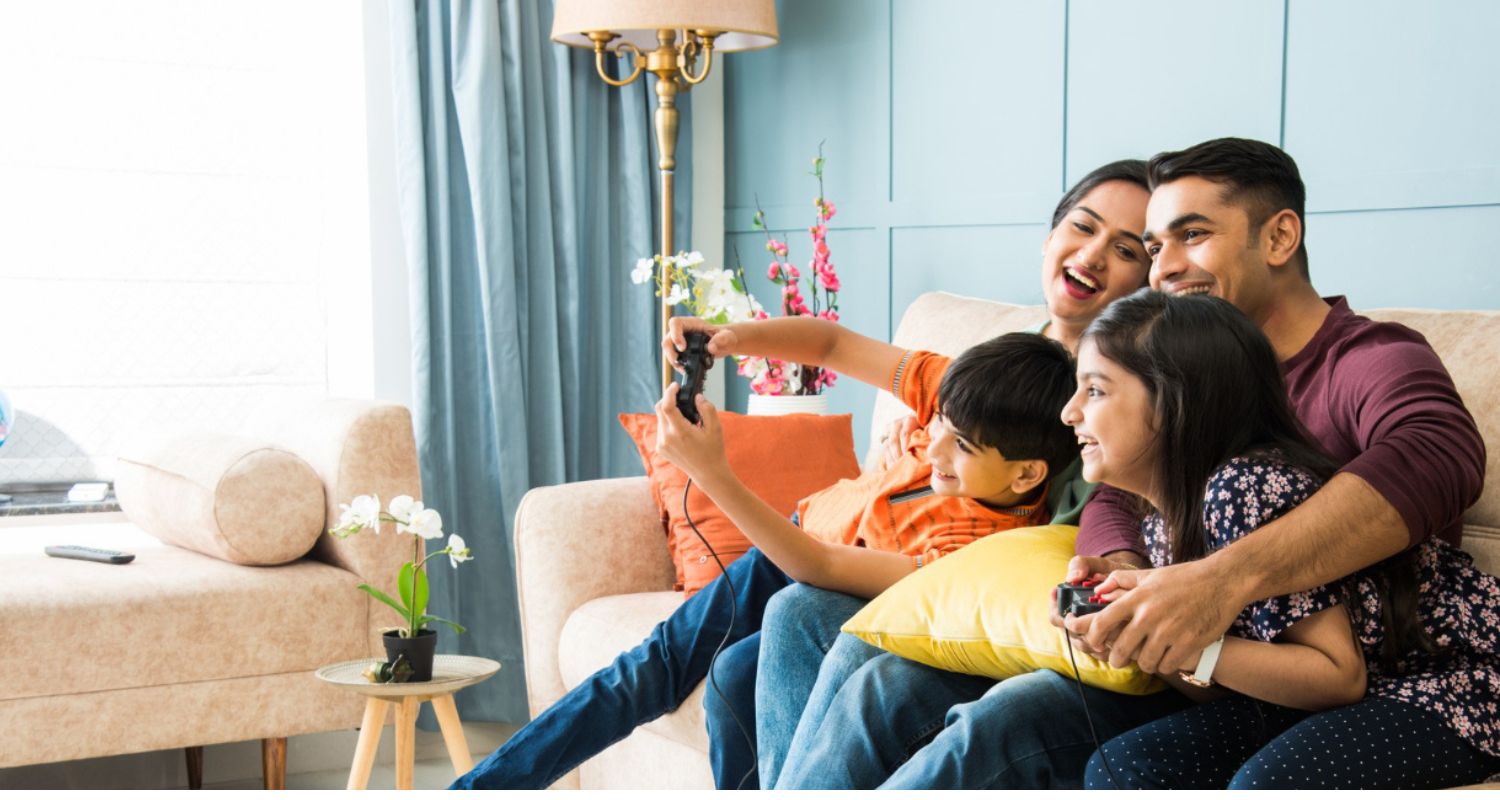
Greetings from Fusion The Brook, located in Sector 12 Greater Noida West, is the most awaited ultimate residential location for soulful living by Fusion Group. A three-story open project that offers all the contemporary conveniences you need to live comfortably, including theme-based clubs and a world-class shopping center next to the proposed metro line. Fusion Homes The opulent apartments at Fusion The Brook are designed by internationally recognized experts, and Hafeez Contractor is the property's architect.
Combination Fusion Buildtech Pvt. Ltd.'s ambitious residential project, The Brook, was carefully planned on a small 5-acre plot of land. With only 7 towers and 900 high-end flats, the project places a strong emphasis on lifestyle living and open areas. Every component, from the building technique to the architectural plan, is made to be long-lasting, space-efficient, and comfortable over time. A broad range of people, including small families and joint households, can find residences with 2, 3, and 4 bedrooms. In Sector 12's rapidly growing skyline, The Brook appears to be a good option given its building status and debut date.
Combination High-quality, low-density vertical living is the main focus of The Brook. It encourages both seclusion and community at the same time, with 900 residences dispersed over two buildings. The project is more future-proof since Mivan construction increases strength and lowers maintenance requirements. With a maximum height of 24 stories, each tower strikes a balance between structural stability and skyline vistas. The lifestyle offering is expansive and rich, with 30,000 square feet of clubhouse amenities and 70% open green space. This is not just another high-rise; it’s an intentional blueprint for sustainable, community-first living.
Read More >> Lawn Tennis Court
Lawn Tennis Court Amphitheatre
Amphitheatre Car Wash Area
Car Wash Area Table-Tennis
Table-Tennis Yoga
Yoga Badminton Court
Badminton Court In Door Games
In Door Games SPA
SPA Golf
Golf Party Lawn
Party Lawn| Type | Configuration | Area | Price | Floor Plan |
|---|---|---|---|---|
| Apartments | 3 BHK | 1380/sqft | 1.45 Crs* | Floor Plan |
| Apartments | 3 BHK | 1549/sqft | 1.63 Crs* | Floor Plan |
| Apartments | 4 BHK | On Request | 2.04 K* | Floor Plan |
| Apartments | 4 BHK | On Request | 2.07 K* | Floor Plan |


© 2024 INFRAGUIDEREALTORS.COM. ALL RIGHTS RESERVED