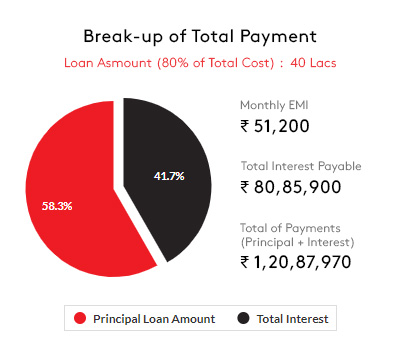
Elan Paradise is a known and renowned upcoming commercial project in Gurugram launched by the famous Elan Group. The project is launched just around the residential area. The entire project is situated at a well-connected location around various retail shops and offices to give everyone easy access to shopping. The best part is that the project is near NH-8, Sohna Road, and Golf Extension Road.
The project heads kept in mind how vital connectivity is for the project’s success rate and have scored 100/100 on the connectivity aspect.
Elan Paradise can be one of the most awaited commercial properties in Gurugram, designed by UHA London. It has a premium location, no doubt, and at the weekend, it will become a shopping hub for the people around.
Read More >>
| Type | Configuration | Area | Price | Floor Plan |
|---|---|---|---|---|
| Shop | Lower Ground | 500 sq.ft. onwards/sqft | 65750/sqft | Floor Plan |
| Shop | Ground Floor | 300 – 1200 sq.ft../sqft | 65750/sqft | Floor Plan |
| Shop | First Floor | 300 – 1200 sq.ft./sqft | 38750/sqft | Floor Plan |
| Restaurant Space | 3rd Floor (Restaurant) | 700 – 800 sq.ft./sqft | 34750/sqft | Floor Plan |
| Restaurant Space | 2nd Floor (Food Court) | 750 – 1200 sq.ft./sqft | On Request | Floor Plan |
| Restaurant Space | 4th Floor (Restaurant) | 700 – 800 sq.ft./sqft | On Request | Floor Plan |


© 2024 INFRAGUIDEREALTORS.COM. ALL RIGHTS RESERVED